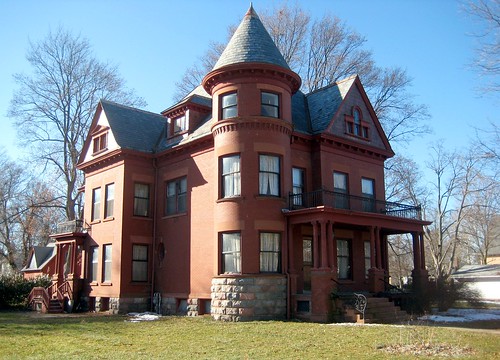Casement window- A window that opens by swinging inward or outward that much like a door. Casement windows are usually vertical in shape but are often grouped in bands
Classical- Refers to the architecture and design ideas of ancient Rome and Greece.
Eaves- That portion of the roof that projects beyond the wall.
Facade- The front or "face" of a building
Fanlight- A semicircular of ached window above a door
Palladian- A three part window featuring a large arched center and flanking rectangular sidelights
Portico- A large porch usually with a pedimented roof supported by classical columns or pillars.
Sidelights- Windows on either side of a door.
 Turret- A small tower, often at the corner of building. Common in Queen Anne styles among others. A turret is a smaller structure while a tower begins at ground level
Turret- A small tower, often at the corner of building. Common in Queen Anne styles among others. A turret is a smaller structure while a tower begins at ground level
No comments:
Post a Comment